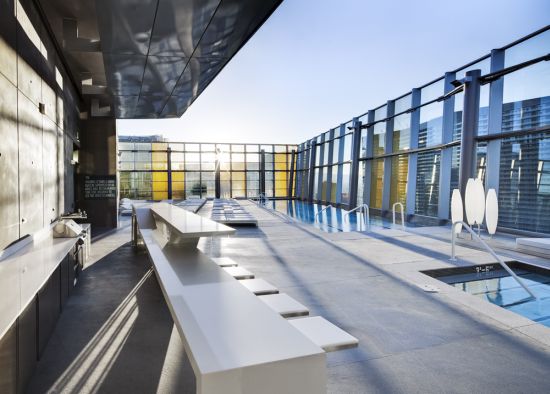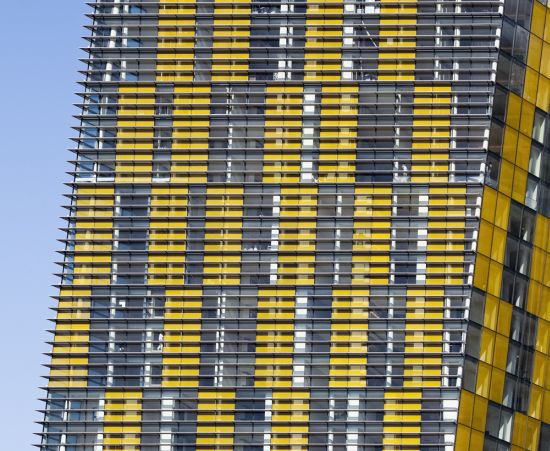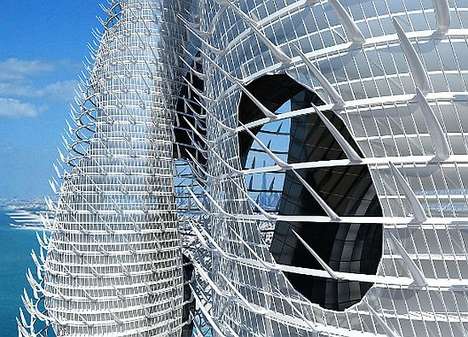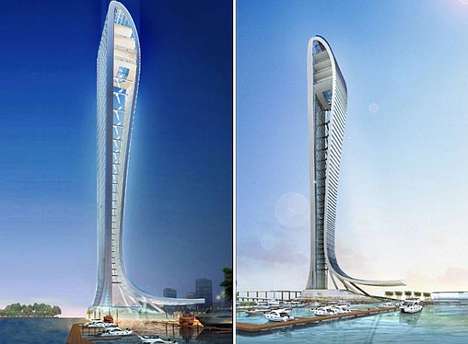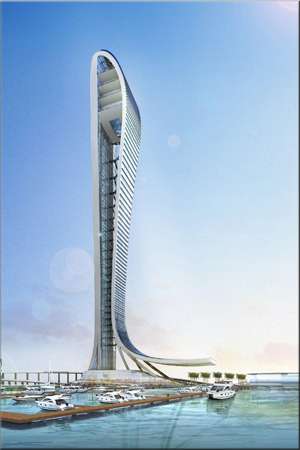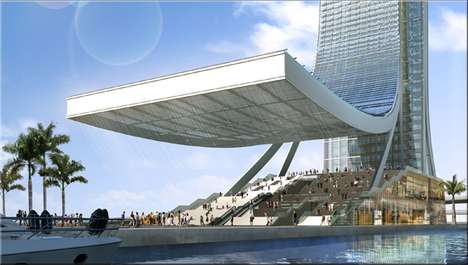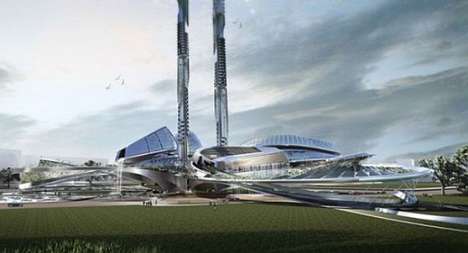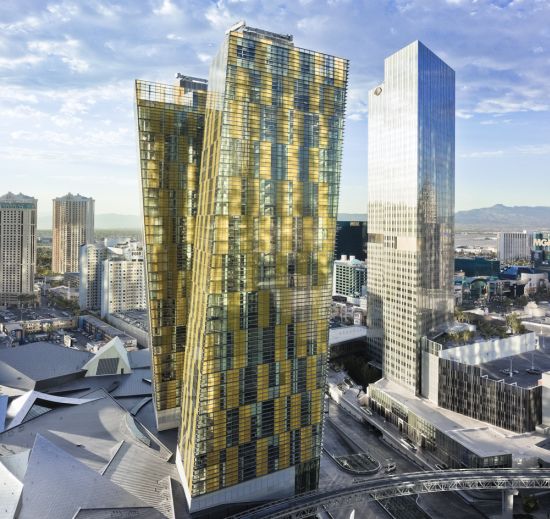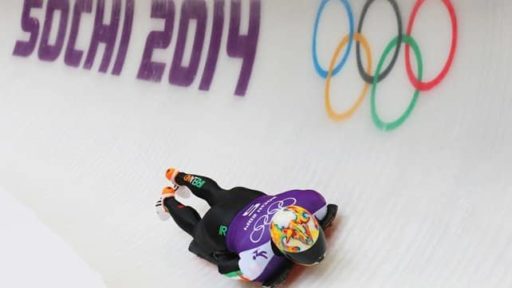Murphy/Jahn Architects designed a new transparent set of towers for Sin City naming as Veer° TOWERS. The development features two towers that are inclined at dramatic opposing angles. Defined by simplicity and dynamism, each of the towers will have 37 floors and include about 400 residences.
The high-rise residences float between the base, with its retail functions and 80′ tall lobbies featuring public artwork by Richard Long, and the private amenities and outdoor infinity pools on the roof. The buildings are at once robust and delicate. Slender towers that are clad in clear, non-reflective glass, veer° becomes the first truly transparent building in Las Vegas, creating a visual dialogue between the desert and the residents. In a desert climate, that alone represents a great technological and even cultural challenge. Staggered panels of clear and fritted yellow glass cut glare and provide abundant natural daylight, while animating the facades and enlivening the complex with a welcome shot of color. Horizontal louvers on the east, south and west facades create a repetitive texture to the façade that provides shade from the desert sun.
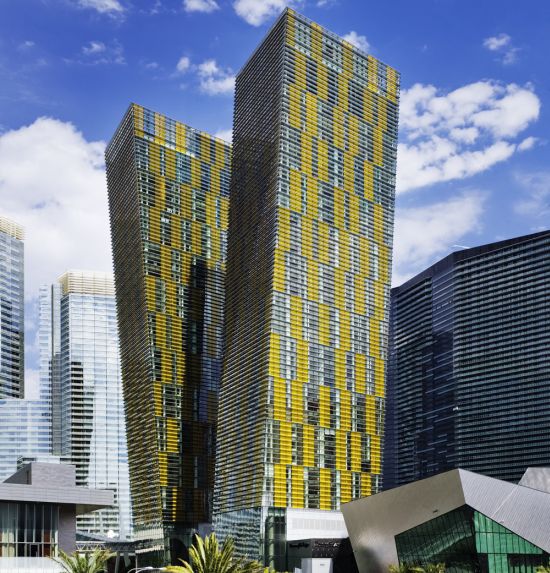
The manifesto for the project was to exhibit urban responsibility, pay attention to the building’s performance in terms of function and systems, use advanced and available technology, accept the aesthetic of construction and elevate it to a level of art. With the support of the client, these fundamental ambitions allowed us to achieve LEED Gold certification by the USGBC despite having the lowest budget, and most technically challenging design in the city centre complex. veer° TOWERS in turn defines city centre as modern and visionary in constructing and open-ended micro urban system that will inform the future growth of Las Vegas.
